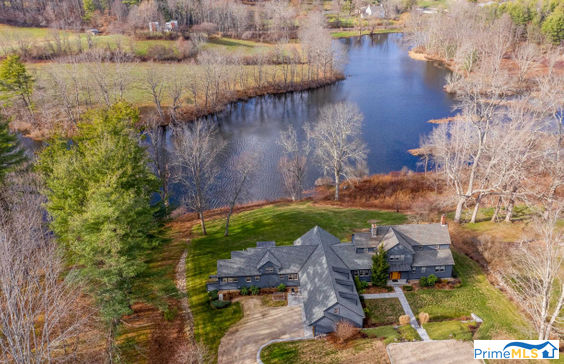$25,135/mo
Ensconced in nature, overlooking the confluence of the Salmon Falls and Great Works rivers and surrounded by conservation, resides this serene, nearly 5,000 square foot, residence. The c 1840's farmhouse was transformed from an historic timber frame home and respectfully architecturally designed to embrace the tidal river with its amazing diversity of views and wildlife plus the privacy of the 6.5+/- acre lot. Extensive site work was integral throughout the reconstruction process and includes the entry L-shaped courtyard with handsome stone pavers, as well as mature landscaping, stone walls, and drainage across the entire site. Once inside, the 160 linear feet of custom Arcadia floor to ceiling windows offer daily views of eagles, heron, loons and myriads of other birds, that must be experienced to appreciate the home and location's significance. An open concept custom kitchen with its oversized island and gorgeous natural wood cabinetry and the living and dining area center daily life. On one wing of the first level is the primary bedroom suite with spacious bath with soaking tub, walk-through closet, adjoining laundry room and an in-home office and on the other is the formal living room and a bedroom suite. The lower level of the home has an exercise area, home movie/theatre room, a passively cooled wine cellar, along with a 1,500 square foot walk-out workshop. The detached barn has 3 oversized garage bays plus a 1,420 square foot private guest area.









































